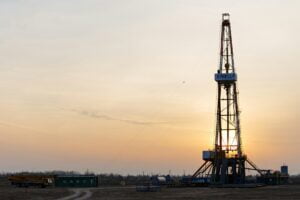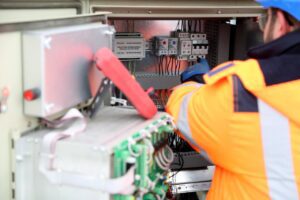Embarking on the construction of a new commercial building in Canada is not just about laying bricks and mortar. It’s a complex process that intertwines functionality, safety, and legal compliance into a seamless whole. This journey demands meticulous planning and a deep understanding of the standards that govern such structures, ensuring that every aspect of the building process aligns with national expectations and local nuances.
Understanding building codes
The cornerstone of commercial construction is adherence to the Canadian Building Code. This comprehensive guide ensures that structures are safe, accessible, and energy-efficient. It’s a living document, regularly updated to reflect new technologies and methodologies in construction. Builders must navigate this code with precision, understanding that it sets the minimum standards for design and construction. It’s not just a set of rules but a framework for quality and durability in the commercial landscape.
Prioritizing safety measures
Safety is paramount in commercial construction. Implementing a roof fall protection system is not just a recommendation; it’s a necessity. This measure safeguards workers from the inherent risks of construction, aligning with the stringent occupational health and safety standards. Beyond immediate safety, it speaks to a culture of care that extends to all stakeholders, ensuring that from the first day of construction, every individual is protected under a mantle of proactive safety measures.
Incorporating environmental standards
Environmental sustainability is no longer optional. The LEED certification, for instance, sets the tone for eco-friendly construction, focusing on energy saving, water efficiency, and reducing CO2 emissions. It’s a holistic approach that benefits both the planet and the building’s operational costs. By embracing these standards, developers not only comply with regulations but also contribute to a greener future. They also meet the growing public demand for responsible construction practices that prioritize the environment.
Accessibility for all
Accessibility is a legal and ethical requirement. The design must accommodate everyone, including individuals with disabilities. Features like ramps, elevators, and tactile warnings are not just add-ons but integral parts of the planning process. This inclusivity extends beyond physical access, encompassing visual, auditory, and cognitive considerations, ensuring that the building is welcoming and usable for a diverse population.
Embracing technological integration
Today’s commercial buildings are hubs of technology. From smart HVAC systems to advanced security, integrating technology is crucial. It not only enhances functionality but also ensures the building remains relevant in the future. This integration must be thoughtfully planned to be both user-friendly and adaptable, allowing for future upgrades as technology evolves. It’s an investment in the building’s longevity and appeal.
Ensuring structural integrity
The harsh Canadian climate demands that buildings can withstand extreme conditions. This means selecting materials and designs that can endure heavy snowfall, high winds, and seismic activity. It’s a balance between aesthetics and resilience. The integrity of a commercial building is its backbone, requiring rigorous testing and quality control to ensure that it stands strong against the elements, protecting its occupants and contents.
Constructing a commercial building in Canada is a multifaceted endeavor. It requires a commitment to excellence, a respect for the environment, and a dedication to safety and accessibility. By adhering to these standards, we pave the way for structures that are not just buildings but landmarks of community and sustainability. As we look to the future, these buildings will stand as testaments to the care and expertise put into their creation, serving as cornerstones of the Canadian commercial landscape.









